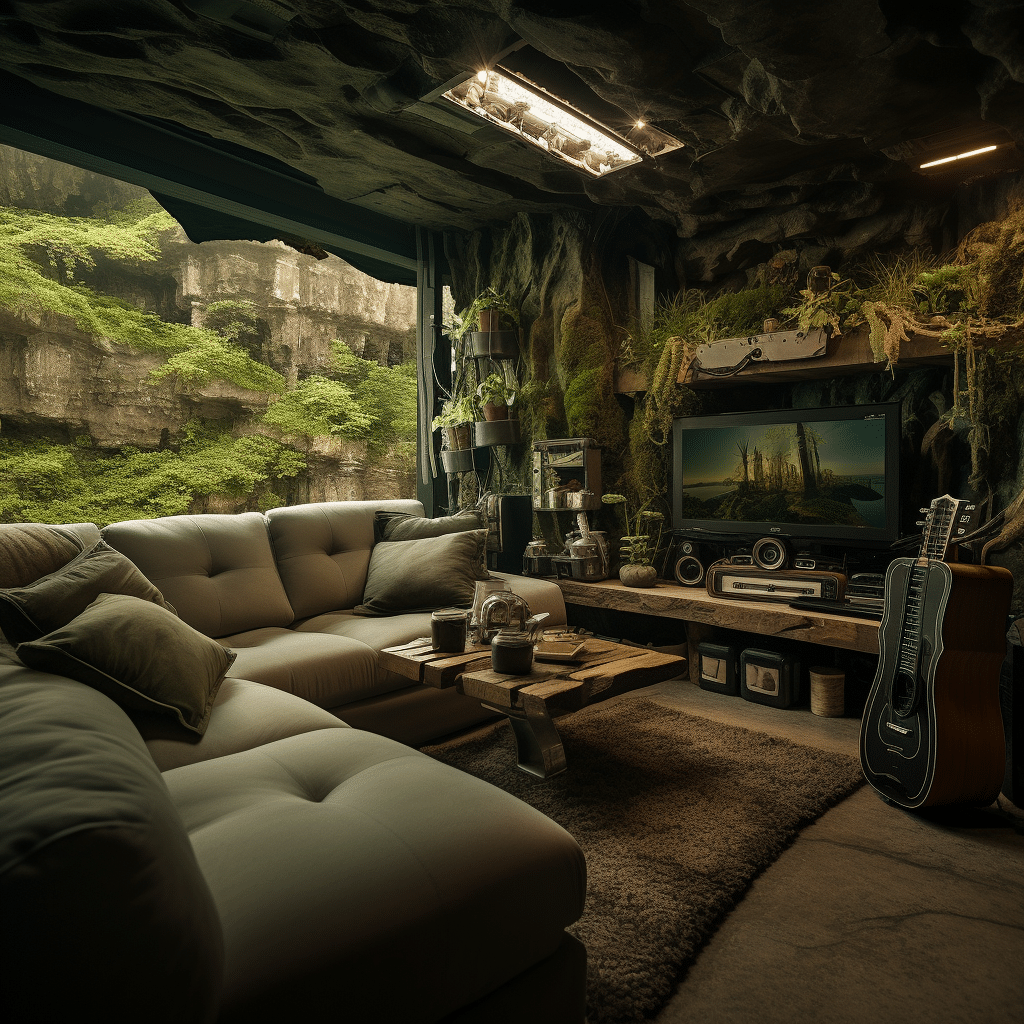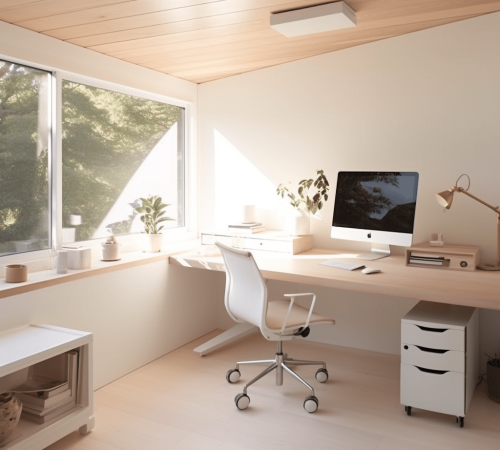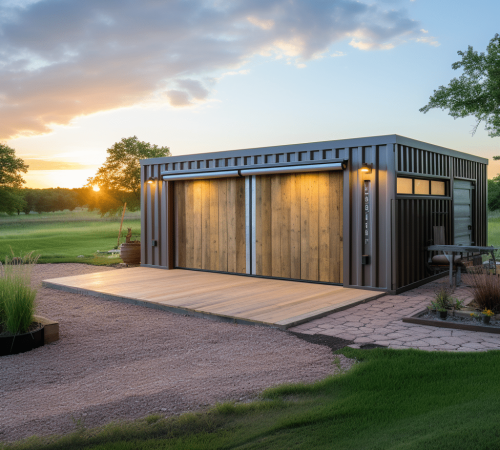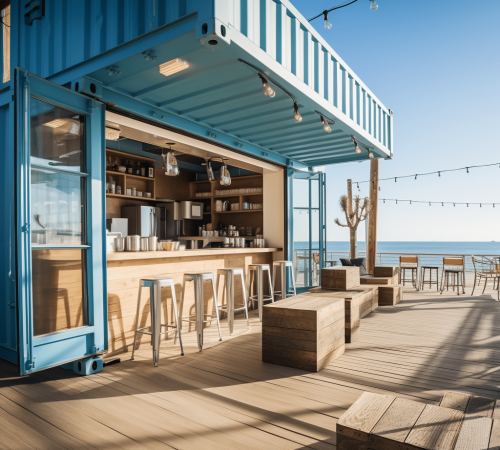Shipping Container garages
SHIPPING CONTAINER GARAGE MODIFICATIONS
Container garages work because they start with solid steel structure. We document which modifications add real value and which ones waste money. Our research covers everything from basic insulation to full workshop conversions.
We track successful DIY builds to show what actually works. Most projects focus on the basics first: proper foundation, weatherproofing, and electrical access. Advanced modifications like overhead doors and climate control come later once you’re using the space.
Our guides break down each modification with realistic cost estimates and time requirements based on documented builds, not manufacturer claims.

CONTAINER GARAGE RESEARCH & DOCUMENTATION
We document successful container garage builds to show what actually works and what doesn’t. Our research covers modifications that add real value, realistic cost breakdowns, and common problems to avoid.
Our documented builds include detailed information for these modification areas:
Electrical
Plumbing
Insulation
Interior Finishes
Framed Windows
Full HVAC
Restrooms
Divided Rooms
Shipping Container Windows Made With Custom Wall Openings
Traditional or Roll-up doors
Indoor and Outdoor Lighting
Exterior Paint
Shelving
Finished Walls
High-End Flooring Option
Concession Windows
Work Counters
Overhead Canopy Doors
Our research covers both 20 and 40-foot standard containers plus high-cube options depending on your project requirements and space constraints. We focus on modifications that DIY builders can realistically handle with basic tools and skills.
What We've Documented from Container Garage projects
We document successful container garage projects and provide floor plans based on what actually works. Our research shows which modifications are realistic for DIY builders and which approaches create problems down the road.
You can use our documented floor plans as a starting point for your container garage project. We focus on projects that people have actually completed using standard tools and skills, not theoretical designs that look good on paper.

CONTAINER GARAGE OFFICES
Container garage offices combine workspace with storage in one structure, creating an interruption-free environment where you can work efficiently and productively. Whether you’re just starting your business, expanding, or looking for a temporary solution while your main building undergoes construction, our documented office projects provide realistic cost breakdowns to create a cost-effective workspace. The research includes specifications for comfortable interior features and secure exterior elements to keep your business information safe.
CONTAINER STORAGE GARAGES
Container storage garage projects allow you to create secure storage space at a fraction of the cost of traditional building methods. With our documented interior layout and weatherproofing specifications, you can achieve any storage configuration you need. Our comprehensive research provides everything needed for a cost-effective storage solution with short setup time and excellent durability, thanks to the extreme material strength of shipping containers.


Container Garage Man Caves
Whether you want a place to watch the game, work on hobbies, or just escape the house for a while, our man cave research shows what actually works for combining entertainment space with garage functionality. Our documented projects include climate control setups, bar installations, and seating arrangements that don’t interfere with vehicle or tool storage when you need the space to function as an actual garage.
START YOUR CONTAINER PROJECT TODAY!
Ready to research your container garage project? Browse our documented guides or explore our floor plans to begin your container garage project with realistic cost estimates and proven modification approaches.

