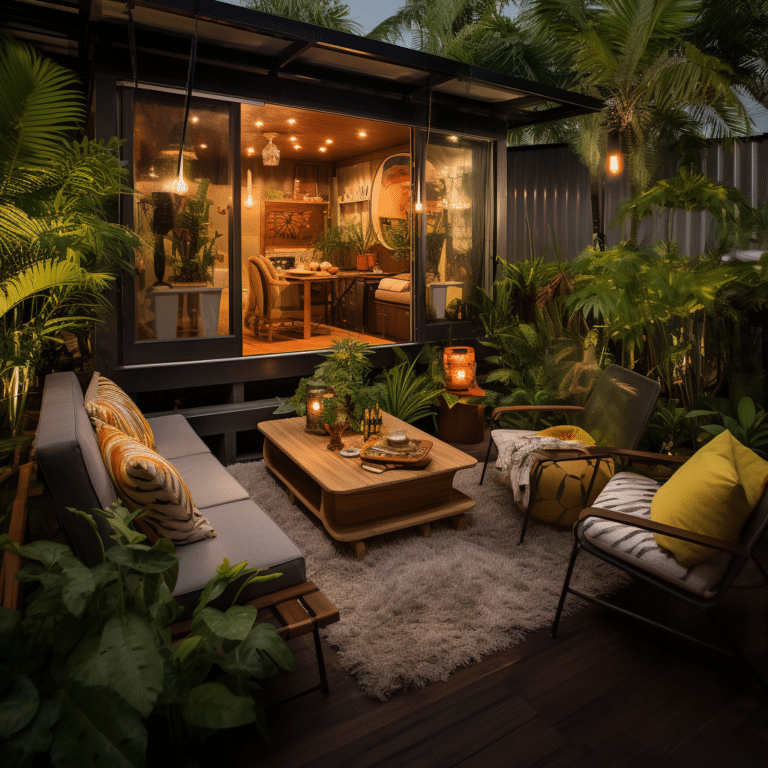Repurposed shipping containers provide cost-effective, eco-friendly, stylish living. Our comprehensive container home plans and guides give you everything needed to create your dream space. From basic studio layouts to multi-container luxury homes, our detailed plans help you maximize every square foot while minimizing environmental impact.
Each container home plan includes complete specifications, material lists, and step-by-step construction guides. Whether you’re a DIY enthusiast or working with a contractor, our plans ensure you have the exact details needed for a successful build.
If you’re starting from scratch, explore our free DIY guide to building a container home. For more complex projects, our premium design packages include personalized consultations, custom floor plans, and contractor coordination support. We’re here to help bring your container home vision to life, from initial concept to final inspection.

Transform shipping containers into your ideal living space with our comprehensive design plans and guides. Whether you’re planning a self-sufficient dwelling, property add-on, or spacious tiny house, our detailed plans cover everything from electrical layouts to interior finishes. Each plan includes complete specifications for electrical work, lighting, HVAC, flooring, plumbing, windows, and more.
Our signature container home plans help you create a complete living space from the ground up. Each plan includes detailed specifications for all essential systems and finishes. Choose from our range of proven layouts, each featuring comprehensive guides for electrical work, lighting, HVAC, interior finishes, flooring, plumbing, and windows. Our plans make it easy to understand exactly what you'll need for your build.
Looking to expand your existing property? Our container conversion plans show you how to create perfect add-on spaces. Whether you're planning a guest house, extra bathroom, garage workspace, rental unit, or storage shed, our detailed plans provide everything you need to know. Each design includes foundation requirements, utility connections, and step-by-step construction guides.
Why limit yourself to a single container? Our modular design plans show you how to combine multiple containers into impressive living spaces. Learn how to stack containers safely, connect them side-by-side, or create unique grid layouts for maximum space. From simple two-container combinations to luxury mansion layouts, our plans detail every connection, support requirement, and finishing touch.
Why choose a shipping container house over traditional living materials? Both luxury and basic shipping container homes offer compelling benefits. Here’s what makes container homes such an attractive living option:
Container homes provide ideal location flexibility if you ever decide to move. Rather than going through the hassle of selling your house and finding a new one, a properly designed container home can be transported to your new location.
Shipping container homes come with superior durability to stand strong against severe weather and wear and tear, eliminating concerns about constant maintenance. These steel structures can last decades with minimal repair needs, making them ideal for both standard residential use and off-grid living in any climate.
Container homes represent sustainable living at its best. By repurposing pre-existing containers and using eco-friendly interior materials, these structures significantly reduce carbon footprints. Smart design choices can minimize air pollution and avoid toxic chemicals during the construction process, making container homes an environmentally conscious living solution.
The simplified construction process, combined with repurposed materials and cost-effective container pricing, makes container homes remarkably affordable. With proper planning and execution, you can create your dream home without compromising your life's savings. The streamlined building process also results in faster completion times compared to traditional construction.
Container homes excel in sustainable living features. Modern container home designs incorporate numerous energy-efficient enhancements that help reduce carbon footprints while lowering monthly utility bills. Options include interior LED lighting, solar panels, natural light optimization, smart-living appliances, advanced HVAC systems, efficient bathroom fixtures, and more.
Yes, constructing a shipping container house is cheaper than a traditional build because of the off-location construction, cheaper materials, and streamlined process. You can save money owning a shipping container unit as well by choosing energy-efficient interior finishes.
The price of a shipping container home for sale depends on the size of the interior, customization requirements, number of bedroom spaces inside, interior upgrades, floor finish, and more.
Most containers come in 20 and 40-foot sizes with a tall-interior option. Our plans provide options for spaces for one bathroom, one bedroom, a half-size toilet room, multiple bedrooms, or any combination thereof.
Shipping container homes offer comfortable interior temperatures as long as they include interior insulation and HVAC systems.
Shipping container homes allow you to have your dream house at a lower cost and environmental impact. Whether you want to live off-grid, expand your interior floor plan, or anything else, fill out our online form to request a quote or give us a call to learn more about our shipping container homes.