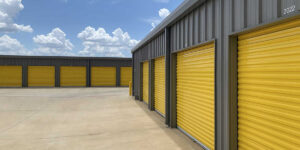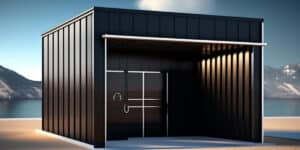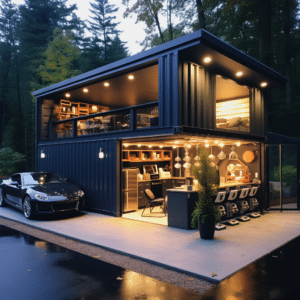The New Wave of Container Garages
Shipping containers are no longer just for transporting goods across the globe. They’ve become a versatile building material, inspiring a slew of creative applications — from homes and offices to workshops and garages. Today, we’re diving into the world of container garages, a rapidly growing trend that’s capturing the imagination of homeowners and DIY enthusiasts alike.
The Growing Trend of Shipping Container Garages
Container garages are gaining popularity for several reasons. For starters, they offer a unique aesthetic appeal. A shipping container garage can be a stylish and eye-catching addition to your property, setting it apart from traditional structures. But the appeal of these garages extends well beyond their looks.
In terms of functionality, shipping container garages offer a high degree of versatility. They can be designed to fit various needs, whether you’re looking for a simple storage space for your vehicle or a fully equipped workshop. You can explore more about the various container garage ideas in our articles about container garage design and container garage plans.
Why Choose a Container Garage
There are several compelling reasons to opt for a container garage over a traditional garage.
Durability is a significant factor. Shipping containers are designed to withstand harsh weather conditions, making them incredibly robust and long-lasting.
Affordability is another advantage. When compared to the cost of building a traditional garage from scratch, a container garage can be a much more cost-effective choice. For a detailed breakdown of costs, you can refer to our article on container garage cost.
Sustainability is a further selling point. By repurposing a shipping container, you’re giving a second life to a resource that might otherwise go to waste.
Finally, there’s the ease of customization. You can add doors, windows, insulation, and much more, tailoring the space to your exact needs. For more inspiration, you can explore our articles on container garage with office, container garage with workshop, and container garage with storage.
In summary, a container garage offers a unique blend of style, functionality, and sustainability. Whether you’re a DIY enthusiast looking for a new project or a homeowner seeking a practical and cost-effective solution, a container garage could be the perfect fit.
Basic Considerations for a Container Garage
Creating your own container garage requires some careful planning and decision-making. Before jumping into the creative aspects, you need to consider some fundamental aspects like choosing the right container size, deciding on the location and foundation, and planning the space for storage.
Choosing the Right Container Size
The size of your container garage will depend on your specific needs, such as the number of vehicles you plan to store, and any additional space you need for tools or a workshop area. The most common sizes for containers are 20-foot and 40-foot lengths, though other sizes are also available.
Here’s a basic breakdown of container sizes:
| Container Size | Ideal For |
|---|---|
| 10 feet | Motorcycles, Small Storage |
| 20 feet | Single Car Garage, Workshop |
| 40 feet | Two Car Garage, Larger Workshop, Storage |
Remember, the size of your shipping container will directly impact your container garage cost, so it’s important to factor in your budget when deciding on the size.
Location and Foundation
The location of your container garage plays a vital role in its functionality. You’ll need a space that’s easily accessible, has a flat surface, and is large enough to accommodate your chosen container size.
The foundation is also critical for the stability and longevity of your garage. You can choose between a concrete slab, piers, or a gravel base depending on your budget, soil type, and local building regulations. Make sure to check out our container garage construction article for more detailed information.
Space Planning and Storage
Planning your space effectively will help you make the most out of your container garage. Think about how you’ll be using your garage – is it just for vehicle storage, or do you plan to have a workshop area or a space for your tools?
Depending on your needs, you might want to consider installing shelves, cabinets, or even a loft to maximize your storage space. You can get creative with your space planning by exploring our container garage design ideas.
Remember, these initial decisions lay the groundwork for your container garage project. Once you’ve got these nailed down, you can move on to the fun part – customizing your container garage to perfectly suit your style and needs.
Container Garage Design Ideas
As you ponder over the possibilities for your own garage project, let’s take a look at some of the container garage ideas that have been implemented by DIY enthusiasts and homeowners. The beauty of using shipping containers is their inherent modularity, allowing for a great deal of flexibility and creativity.
Single Container Garage
A single container garage is the simplest and most cost-effective option. It utilizes a single shipping container, typically either 20 or 40 feet long, to create a compact yet functional garage space. This design is perfect for those who need to park a single vehicle and require minimal additional storage space. For more specific details on the dimensions and potential layouts, check out our post on container garage dimensions.
Despite its simplicity, a single container garage doesn’t have to be basic. It can be customized with various features, including windows, insulation, and even a loft for additional storage. The container can also be painted or clad in different materials to match the aesthetics of your home.
Double Container Garage
Stepping up in size and functionality, a double container garage utilizes two shipping containers placed side by side, creating a larger garage space. This layout is perfect for homeowners who need to park multiple vehicles or require a larger storage or workshop space. You can explore this concept further in our shipping container workshop article.
The gap between the two containers can be covered with a sturdy roof, creating an additional sheltered space. This space can be used for vehicle maintenance, as a workspace, or simply as a covered patio. The design possibilities are limited only by your imagination!
Multi-Container Garage
For those who need an expansive garage space, a multi-container garage is the way to go. This design utilizes multiple shipping containers, either placed side by side or stacked on top of each other. The result is a large, multi-functional garage space that can accommodate multiple vehicles, a workshop, and substantial storage space.
One of the benefits of a multi-container garage is the opportunity to incorporate living spaces, such as a home office, guest suite, or even a man cave. With some careful planning and design, a multi-container garage can become a versatile addition to your property. You can find more design inspiration in our container garage with office post.
As you explore these container garage ideas, remember that the design and layout should be tailored to your specific needs. Whether you choose a single, double, or multi-container garage, the goal is to create a functional space that suits your lifestyle and complements your home. Enjoy the process of designing, constructing, and customizing your container garage – it’s a project that truly allows you to unleash your DIY skills!
Customizing Your Container Garage
When it comes to container garage ideas, the fun part is in the customization! It’s about creating a space that is both functional and reflects your personal style. Here, we dive into the options for doors and windows, insulation and ventilation, and flooring and shelving.
Doors and Windows
Adding doors and windows can transform a plain shipping container into a bright and airy garage. Consider the size, type, and placement of these features to maximize natural light and accessibility. Options can range from small windows for privacy to full-length glass doors for a modern look. An automatic garage door can also be installed for convenience. For more inspiration, check out our article on container garage with windows.
Insulation and Ventilation
Insulation is key to controlling the temperature inside your container garage. This can help keep the garage warm in the winter and cool in the summer, making it a comfortable workspace year-round. Materials like spray foam or fiberglass can be used for insulation. Additionally, installing vents or fans can improve air circulation and prevent condensation. For more details, refer to our guide on container garage with insulation and container garage with ventilation.
Flooring and Shelving
The flooring in your container garage should be durable and resistant to spills or heavy loads. Options include concrete, epoxy, or rubber. Shelves and cabinets can be added for storage. Consider using vertical space to maximize storage without compromising floor space. You can also incorporate a workbench or a tool rack, depending on your needs. For more ideas on storage and organization, visit our article on container garage with storage.
Remember, customization should align with the function of your container garage. Whether it’s a simple parking space or a fully equipped shipping container workshop, personalizing your container garage can make it a truly unique and enjoyable space.
Practical Tips for Building a Container Garage
Embarking on a DIY project to build a container garage can be both exciting and challenging. To help you out, here are practical tips on preparing your container, constructing the garage, and maintaining it.
Preparing Your Container
Before you start building, it’s essential to prepare your shipping container. Start by thoroughly cleaning the container to get rid of any grime or residues. Next, inspect it for any damages such as rust spots or dents that might need repair.
For a smooth construction process, plan for necessary modifications like cutting out sections for doors, windows, or ventilation. Remember, safety is paramount when doing these alterations. Always use appropriate safety gear and, if possible, consult with professionals or follow detailed container garage plans.
Constructing the Garage
Now, onto the actual construction. First, ensure that the foundation where you’ll place your container is level and sturdy. You can use concrete blocks, a slab, or even a gravel bed as your base.
When positioning your container, consider accessibility and convenience. If your plan includes a container garage with driveway, ensure there’s ample space for maneuvering your vehicle.
Once your container is in place, you can start with the modifications. This could include installing doors and windows, insulation, and even electricity. For detailed instructions and tips, check out our guide on container garage construction.
Maintaining Your Container Garage
Once your container garage is up, it’s all about maintaining it. Regularly inspect the structure for any signs of wear and tear. Pay special attention to areas prone to rust or damage.
Ensure the interior remains dry and well-ventilated to prevent dampness and condensation, which can lead to corrosion. If you notice rust spots, treat them immediately to prevent further damage.
Finally, keep the interior organized. Use shelving units or storage boxes to keep your tools, equipment, or other items stored neatly. This will not only maximize your space but also make it easier to find items when you need them.
Building and maintaining a container garage can be a fulfilling project. It’s all about careful planning, safe construction practices, and regular maintenance. So go ahead, unleash your DIY skills, and create a functional, unique space with these container garage ideas.





